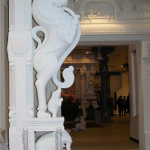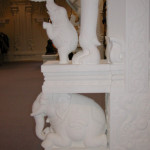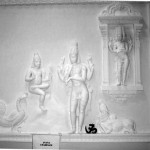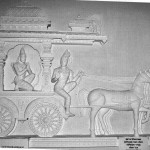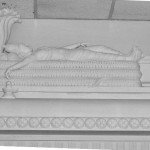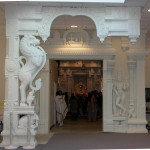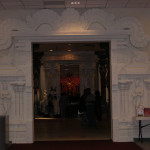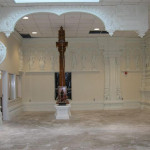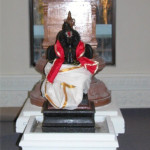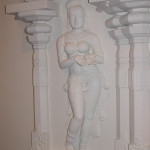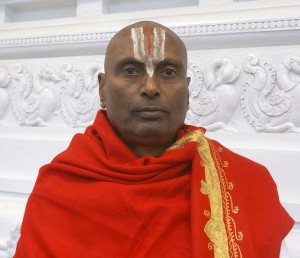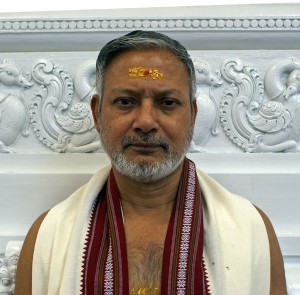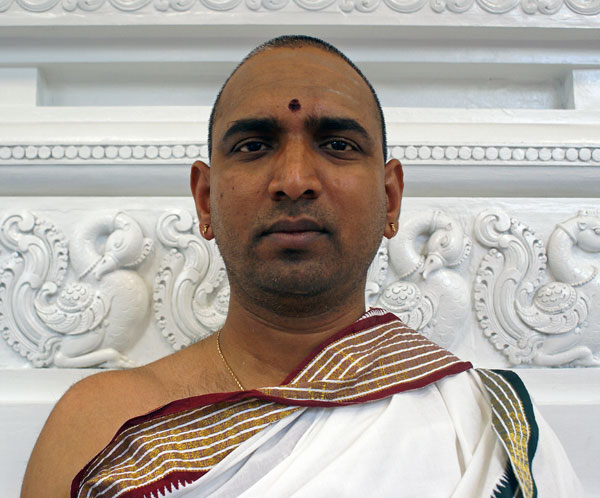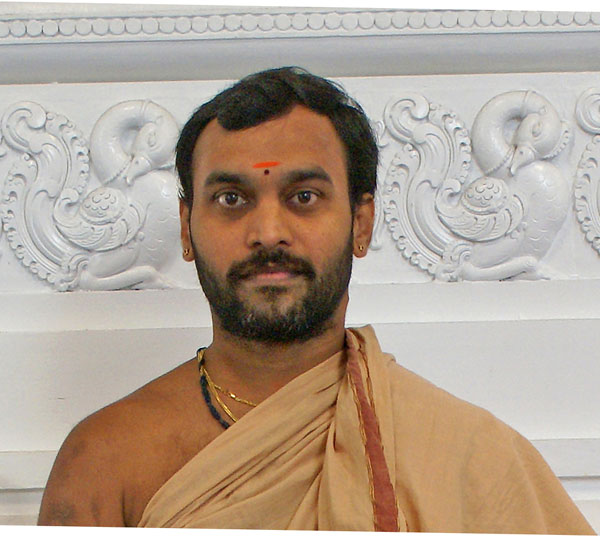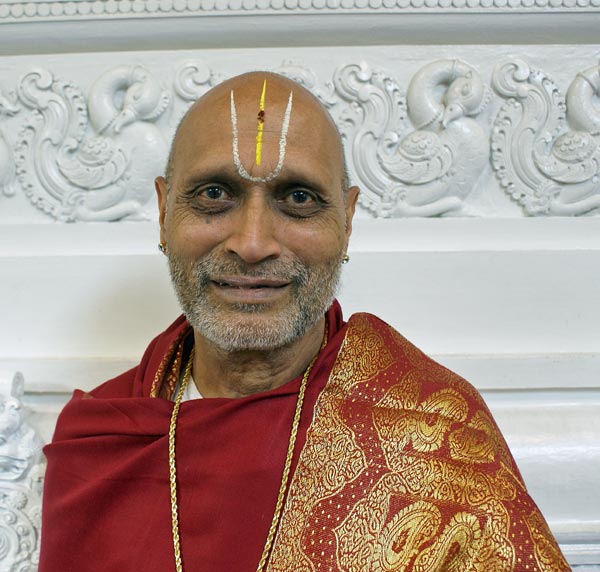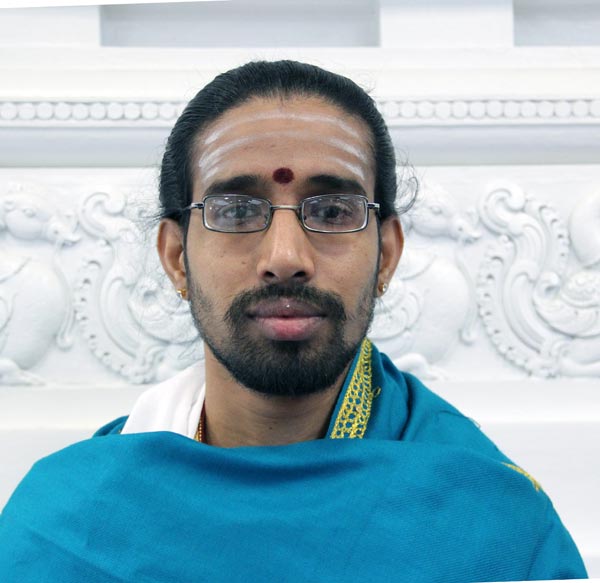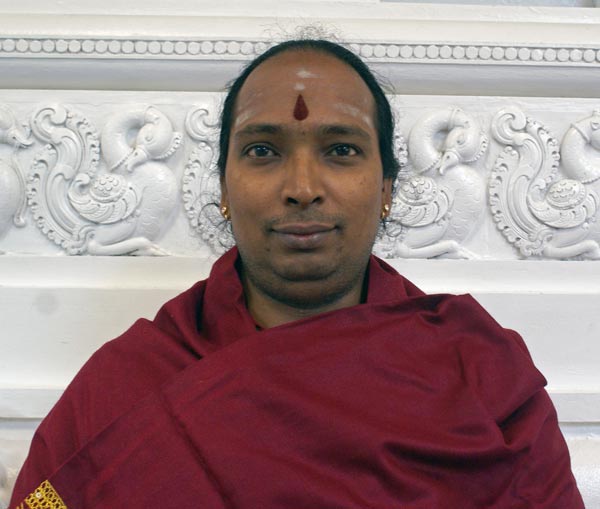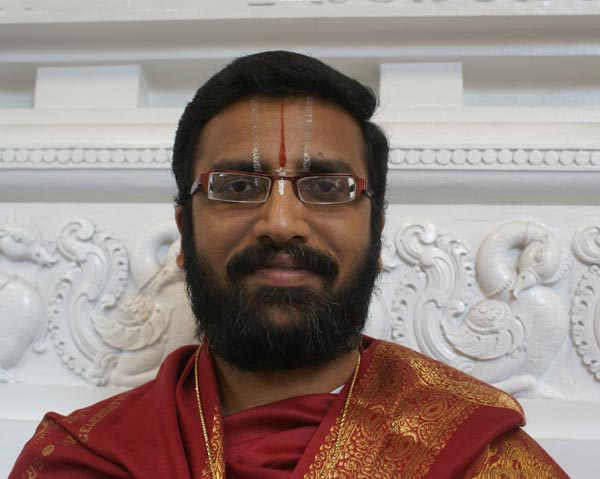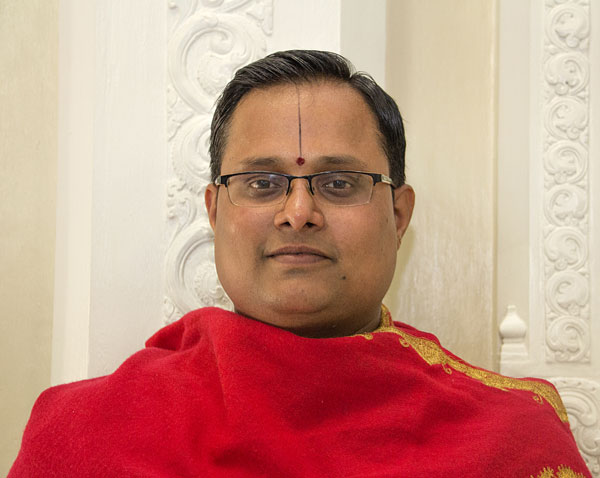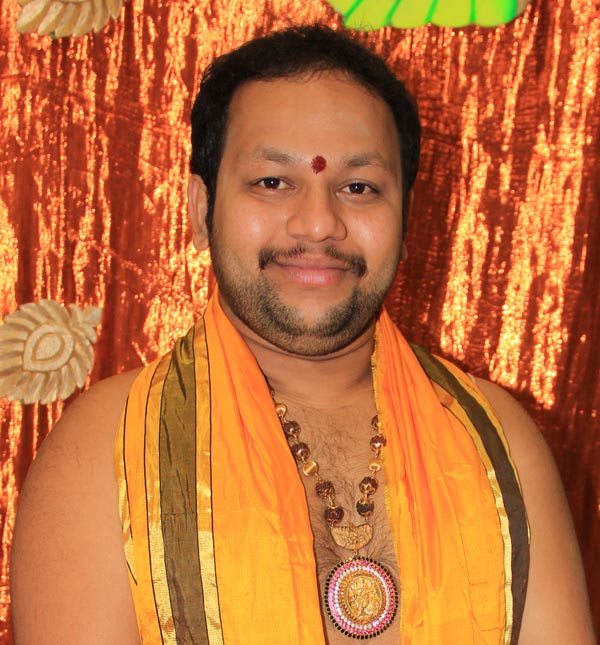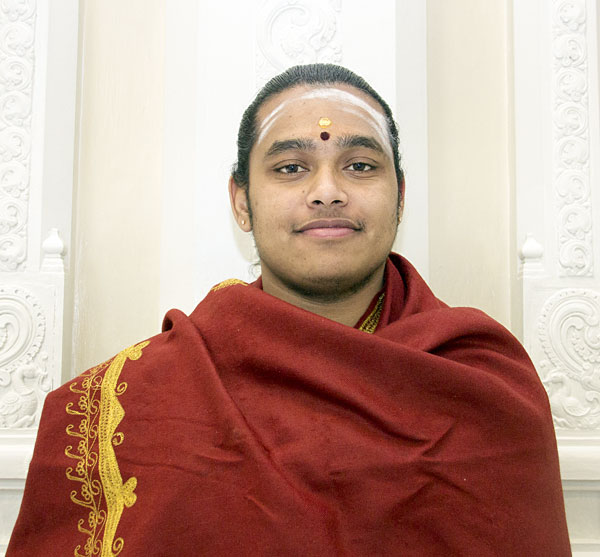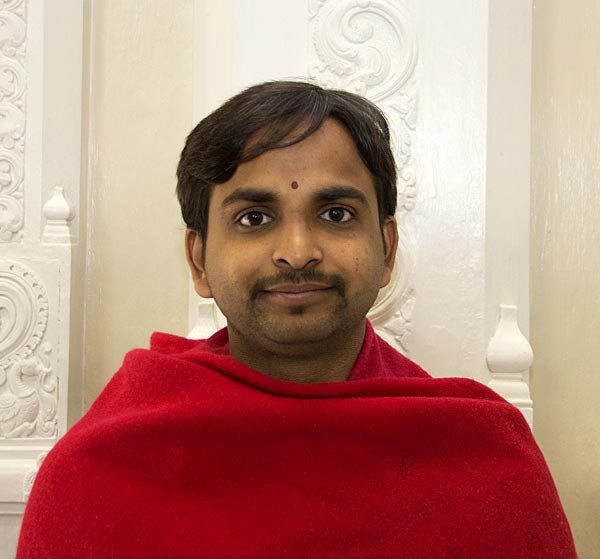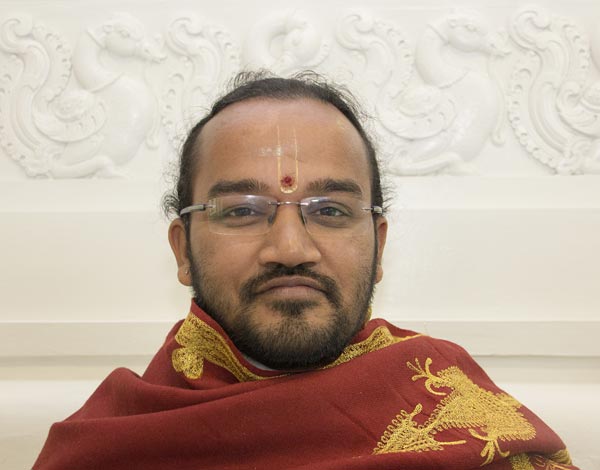Vasantha Mandapam
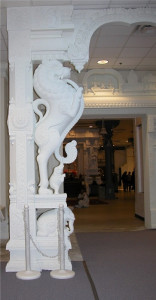
Vasantha Mandapam
During the design phase of the new Rajagopuram the acute need for additional space in the temple was obvious. According to Vaastu Shastra the existing Siva and Vishnu Shrines could be extended to the East in proportion to the modules of the existing shrines. Dr. Ganapati Sthapati, the Temple Architect was requested to design an Eastern extension to the Siva and Vishnu Sannidhis, such that the new Rajagopuram will come in the middle in front of the new extension. The new extension, even though it was an extension of the Siva and Vishnu Sannidhis, was designed in such a manner that the space could be used for large Pujas and other religious functions, and hence was called the Vasantha Mandapam.
The dimensions of this extension were calculated as per Vastu Shastra, but some of the columns defining the modules of each shrine were designed as hanging columns with arches, so that maximum use of the space as a hall for large gatherings could be achieved. The Siva Dwajastambam, Nandi and Balipeedeam are part of the Siva Shrine. The Vishnu Dwajastambam, Garuda and Balipeedam are part of the Vishnu Shrine. The top of the Siva Dwajastambam is also adorned with Garuda and the top of the Vishnu Dwajastambam is adorned with Nandi. The dwajastambams are used to hoist flags during major festivals. The wall on the East side of the Vasantha Mandapam is decorated with Siva Murthys on the Siva side and the Dasavathara on the Vishnu Side. Through the skylights in the Vasantha Mandapam one can view the majestic Rajagopuram.


